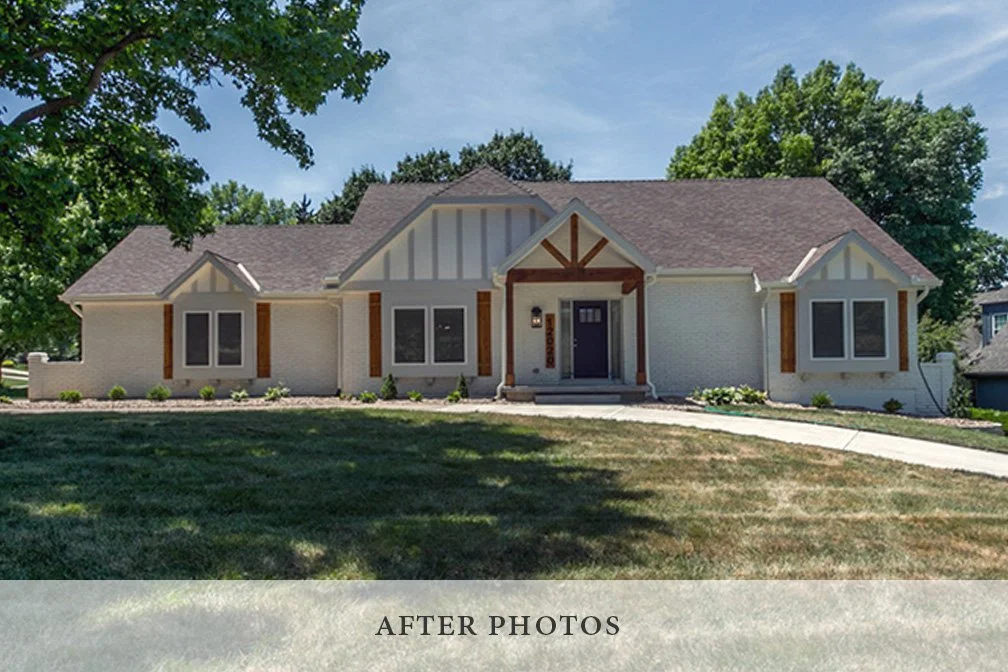Floor Plan: 1.5 Story | Year Built: 1978
Oxford Hills - Leawood, Kansas
Pre Remodel
• 4 Bedrooms, 3.5 Bathrooms
• Finished Space: 2,916 SF
Post Remodel
• 4 Bedrooms, 3.5 Bathrooms
• Finished Space: 2,916 SF
Full remodel with reframing to open the main living areas, reconfigure primary suite, guest room with ensuite bathroom, new half bath and mudroom/laundry with direct access from the garage.The home features an open floor plan with 15-foot vaulted ceiling in the main living area, expanded kitchen, large office and modern brick fireplace.
The open kitchen features a large quartz island with seating for five. Primary suite includes a sitting area, double vanity, walk-in shower, soaking tub, water closet, and walk-in closet.
Outside, the home was upgraded to include a covered front porch with cedar timbers, a large covered deck off the kitchen, cedar shutters, accent panel and new landscaping.


